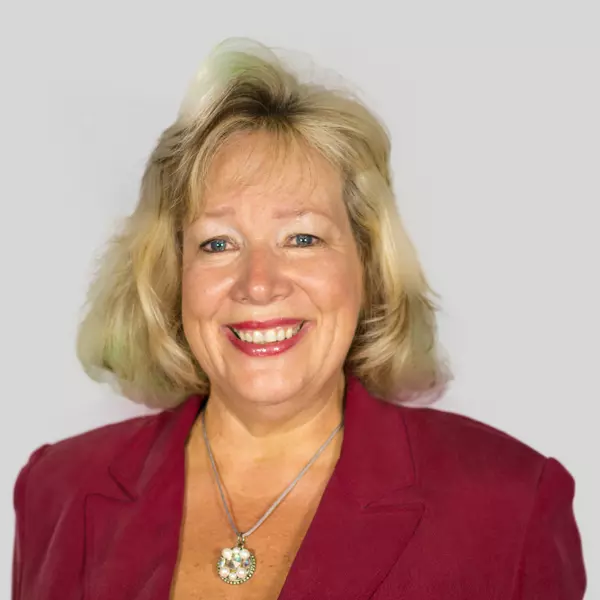$310,000
$322,500
3.9%For more information regarding the value of a property, please contact us for a free consultation.
3 Beds
3 Baths
2,028 SqFt
SOLD DATE : 08/02/2024
Key Details
Sold Price $310,000
Property Type Single Family Home
Sub Type Single Family Residence
Listing Status Sold
Purchase Type For Sale
Square Footage 2,028 sqft
Price per Sqft $152
Subdivision Liberty Village
MLS Listing ID A11586757
Sold Date 08/02/24
Style One Story
Bedrooms 3
Full Baths 3
Construction Status New Construction
HOA Fees $59/mo
HOA Y/N Yes
Year Built 2023
Annual Tax Amount $1,001
Tax Year 2023
Contingent No Contingencies
Property Description
MOVE-IN READY & NEVER LIVED IN! Primary bedroom with his/hers closets, double-headed shower, dual sinks, and a private toilet room. The second bedroom has an ensuite bathroom with a walk-in shower. A third bedroom, guest bathroom, and a tiled office space with French doors. Features include quartz countertops and ceramic tile floors. Fully equipped with appliances, a walk-in pantry, and a washer/dryer. Liberty Village, a vibrant 55+ community in Ocala, offers amenities like a covered pavilion and a community pool, with recreation options such as pickleball, bocce, and shuffleboard. Nearby attractions include On Top of The World and Candler Hills Golf course. The World Equestrian Center is just a 10-minute drive away. The remaining builder's warranty is transferable.
Location
State FL
County Marion
Community Liberty Village
Area 5940 Florida Other
Direction Follow I-75 N, FL-200 and SW 80th St to SW 74th St, Take SW 74th Lp to SW 76th Ter.
Interior
Interior Features Dual Sinks, Family/Dining Room, French Door(s)/Atrium Door(s), Kitchen Island, Pantry, Split Bedrooms, Walk-In Closet(s)
Heating Central
Cooling Central Air
Flooring Carpet, Ceramic Tile
Window Features Blinds
Appliance Dryer, Dishwasher, Electric Range, Disposal, Microwave, Refrigerator, Washer
Exterior
Exterior Feature None
Garage Spaces 2.0
Pool None, Community
Community Features Clubhouse, Home Owners Association, Maintained Community, Other, Pickleball, Pool, Shuffleboard, Sidewalks
View Y/N No
View None
Roof Type Shingle
Street Surface Paved
Garage Yes
Building
Lot Description Sprinklers Automatic, < 1/4 Acre
Faces South
Story 1
Sewer Public Sewer
Water Public
Architectural Style One Story
New Construction true
Construction Status New Construction
Others
Senior Community Yes
Tax ID 3546-000-169
Security Features Fire Sprinkler System,Smoke Detector(s)
Acceptable Financing Cash, Conventional, FHA, VA Loan
Listing Terms Cash, Conventional, FHA, VA Loan
Financing Conventional
Special Listing Condition Listed As-Is
Read Less Info
Want to know what your home might be worth? Contact us for a FREE valuation!

Our team is ready to help you sell your home for the highest possible price ASAP
Bought with Brite Realty Group
"My job is to find and attract mastery-based agents to the office, protect the culture, and make sure everyone is happy! "
1451 W Cypress Creek Rd STE 300 Ft. Lauderdale, FL 33309, FT. LAUDERDALE, Florida, 33309, USA






