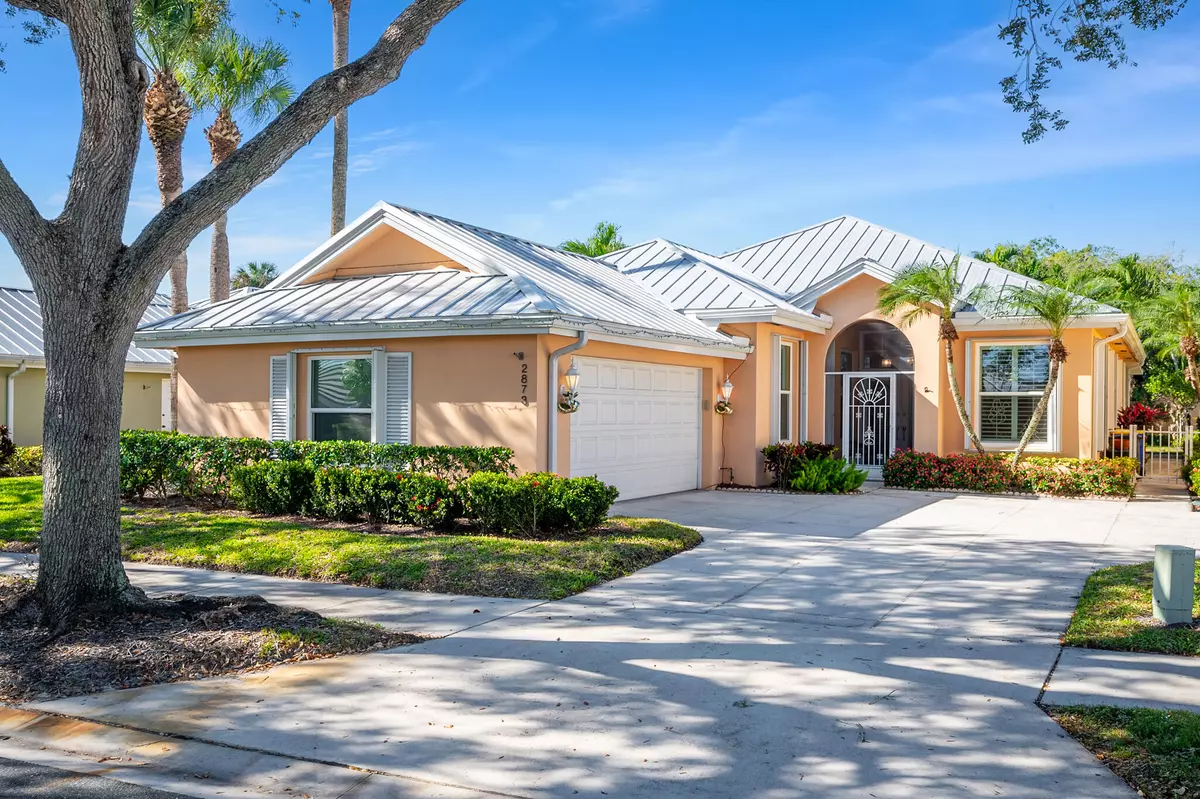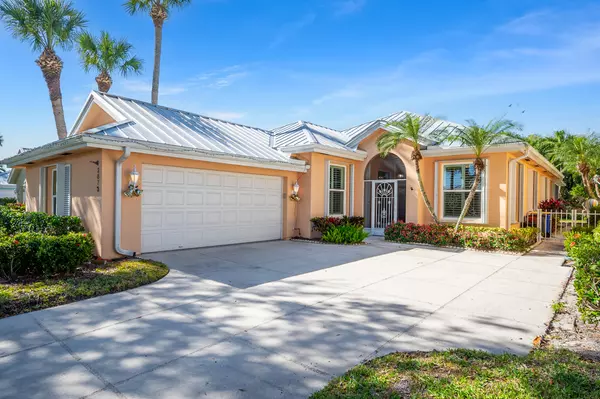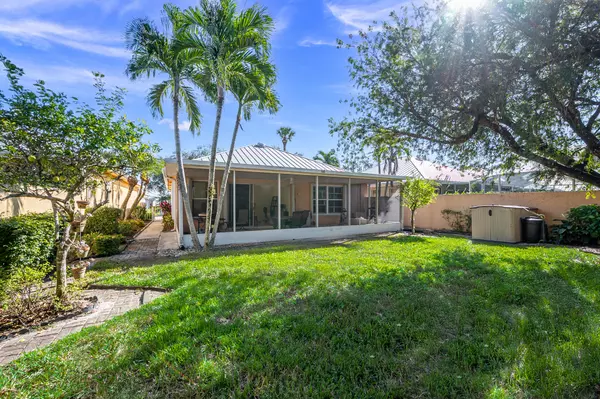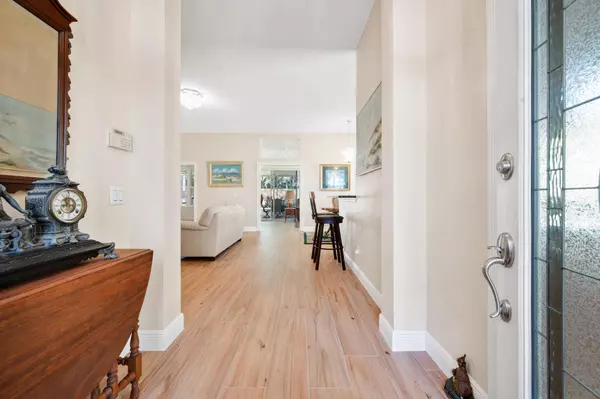3 Beds
2 Baths
1,952 SqFt
3 Beds
2 Baths
1,952 SqFt
Key Details
Property Type Single Family Home
Sub Type Single Family Detached
Listing Status Pending
Purchase Type For Sale
Square Footage 1,952 sqft
Price per Sqft $243
Subdivision The Meadows At Martin Downs
MLS Listing ID RX-11042205
Style < 4 Floors,Contemporary
Bedrooms 3
Full Baths 2
Construction Status Resale
HOA Fees $357/mo
HOA Y/N Yes
Year Built 1989
Annual Tax Amount $2,955
Tax Year 2024
Lot Size 6,758 Sqft
Property Description
Location
State FL
County Martin
Area 9 - Palm City
Zoning RES, PUD
Rooms
Other Rooms Attic, Den/Office, Family, Laundry-Inside, Util-Garage
Master Bath Dual Sinks, Mstr Bdrm - Ground, Separate Shower, Separate Tub
Interior
Interior Features Bar, Closet Cabinets, Entry Lvl Lvng Area, Foyer, Laundry Tub, Pantry, Pull Down Stairs, Sky Light(s), Split Bedroom, Volume Ceiling, Walk-in Closet
Heating Central
Cooling Ceiling Fan, Central
Flooring Ceramic Tile
Furnishings Unfurnished
Exterior
Exterior Feature Auto Sprinkler, Covered Patio, Screened Patio, Shutters
Parking Features 2+ Spaces, Garage - Attached
Garage Spaces 2.0
Community Features Deed Restrictions, Disclosure, Gated Community
Utilities Available Cable, Public Sewer, Public Water, Underground
Amenities Available Basketball, Bocce Ball, Community Room, Internet Included, Manager on Site, Pickleball, Picnic Area, Playground, Pool
Waterfront Description None
View Garden
Roof Type Metal
Present Use Deed Restrictions,Disclosure
Exposure East
Private Pool No
Building
Lot Description < 1/4 Acre, Sidewalks, Treed Lot
Story 1.00
Foundation Concrete
Construction Status Resale
Schools
Elementary Schools Bessey Creek Elementary School
Middle Schools Hidden Oaks Middle School
High Schools Martin County High School
Others
Pets Allowed Yes
HOA Fee Include Cable,Common Areas,Lawn Care,Management Fees,Manager,Recrtnal Facility,Reserve Funds,Security
Senior Community No Hopa
Restrictions Commercial Vehicles Prohibited,No Lease 1st Year
Security Features Gate - Manned
Acceptable Financing Cash, Conventional
Horse Property No
Membership Fee Required No
Listing Terms Cash, Conventional
Financing Cash,Conventional
Pets Allowed Number Limit
"My job is to find and attract mastery-based agents to the office, protect the culture, and make sure everyone is happy! "
1451 W Cypress Creek Rd STE 300 Ft. Lauderdale, FL 33309, FT. LAUDERDALE, Florida, 33309, USA






