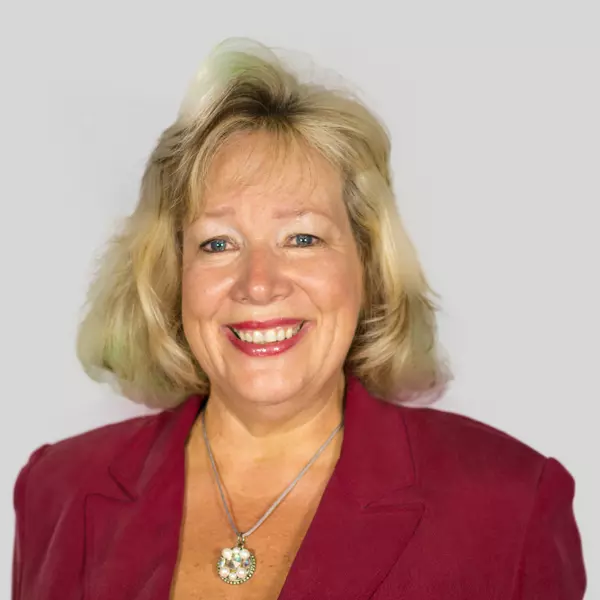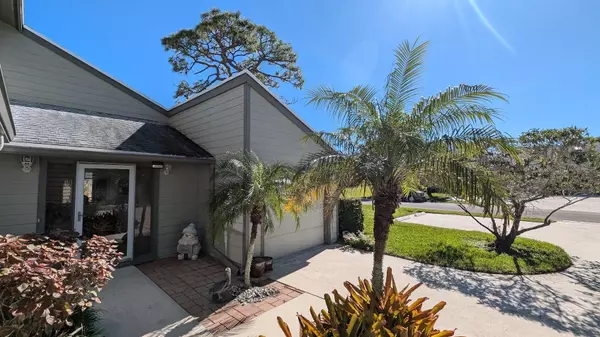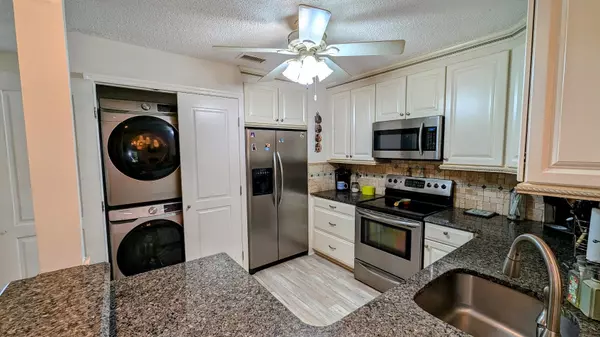
3 Beds
3 Baths
1,594 SqFt
3 Beds
3 Baths
1,594 SqFt
Key Details
Property Type Single Family Home
Sub Type Villa
Listing Status Active
Purchase Type For Sale
Square Footage 1,594 sqft
Price per Sqft $228
Subdivision Holly Creek
MLS Listing ID RX-11039874
Style Contemporary,Townhouse,Villa
Bedrooms 3
Full Baths 3
Construction Status Resale
HOA Fees $283/mo
HOA Y/N Yes
Year Built 1986
Annual Tax Amount $1,309
Tax Year 2024
Property Description
Location
State FL
County Martin
Area 3 - Jensen Beach/Stuart - North Of Roosevelt Br
Zoning r1
Rooms
Other Rooms Laundry-Inside, Laundry-Util/Closet, Loft, Util-Garage
Master Bath Dual Sinks, Mstr Bdrm - Ground, Separate Shower, Separate Tub
Interior
Interior Features Bar, Ctdrl/Vault Ceilings, Entry Lvl Lvng Area, Pantry, Pull Down Stairs, Sky Light(s), Stack Bedrooms, Upstairs Living Area, Volume Ceiling
Heating Central
Cooling Ceiling Fan, Central
Flooring Laminate, Tile
Furnishings Unfurnished
Exterior
Exterior Feature Covered Patio, Open Patio, Screen Porch, Screened Patio, Shutters
Parking Features Assigned, Covered, Driveway, Garage - Attached
Garage Spaces 1.0
Utilities Available Cable, Electric, Public Sewer, Public Water, Water Available
Amenities Available Clubhouse, Community Room, Fitness Center, Internet Included, Library, Manager on Site, Pickleball, Pool, Street Lights, Tennis
Waterfront Description None
View Garden
Roof Type Comp Rolled
Exposure West
Private Pool No
Building
Lot Description East of US-1
Story 2.00
Unit Features Corner,Multi-Level
Foundation Fiber Cement Siding, Frame, Stucco
Construction Status Resale
Schools
Elementary Schools Jensen Beach Elementary School
Middle Schools Stuart Middle School
High Schools Jensen Beach High School
Others
Pets Allowed Yes
HOA Fee Include Cable,Common Areas,Lawn Care,Legal/Accounting,Management Fees,Manager,Pool Service,Recrtnal Facility,Reserve Funds
Senior Community No Hopa
Restrictions Buyer Approval,Commercial Vehicles Prohibited,No Boat,No Lease,No Motorcycle,No RV
Acceptable Financing Cash, Conventional
Membership Fee Required No
Listing Terms Cash, Conventional
Financing Cash,Conventional

"My job is to find and attract mastery-based agents to the office, protect the culture, and make sure everyone is happy! "
1451 W Cypress Creek Rd STE 300 Ft. Lauderdale, FL 33309, FT. LAUDERDALE, Florida, 33309, USA






