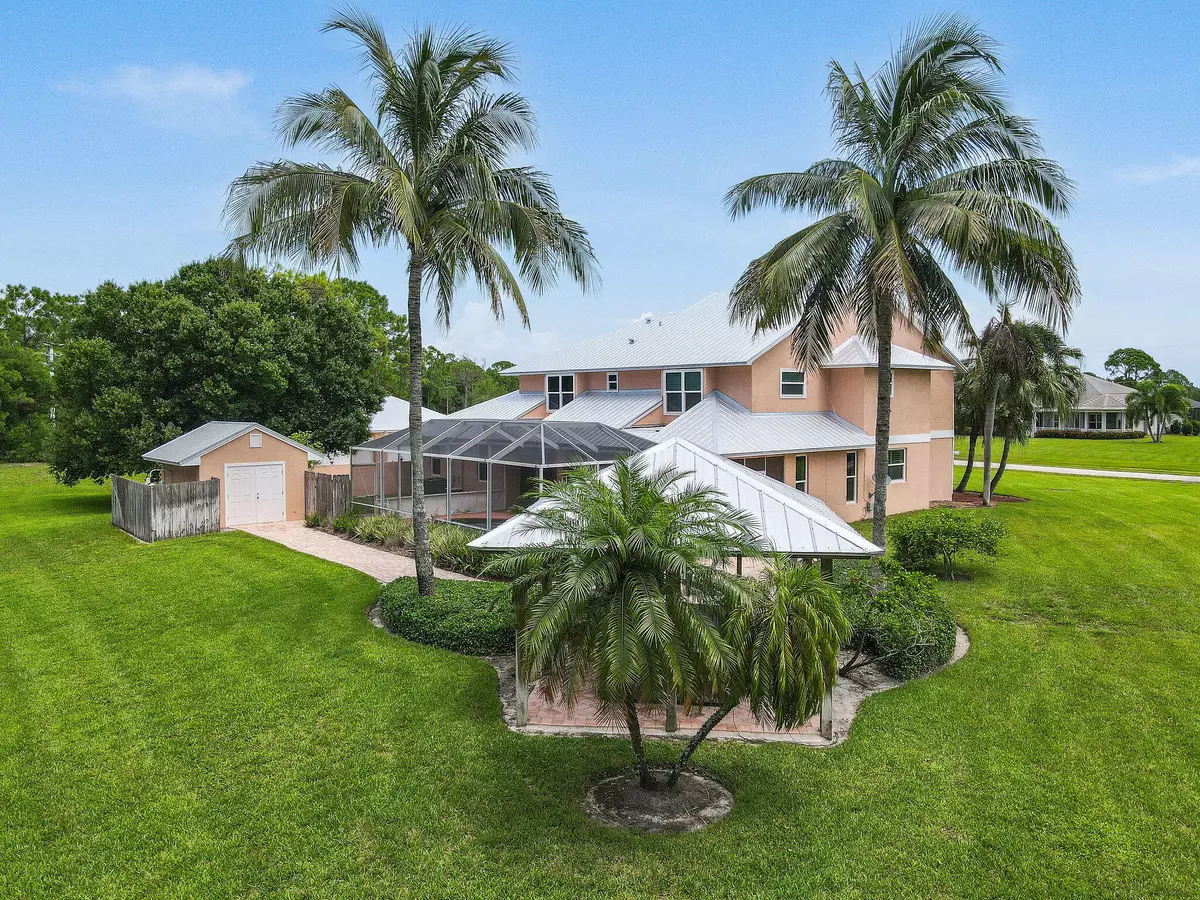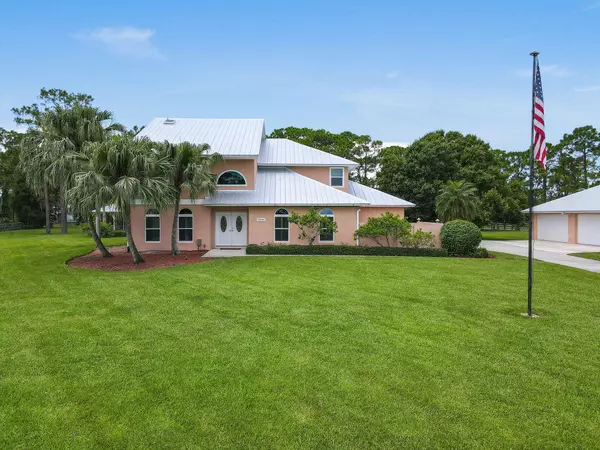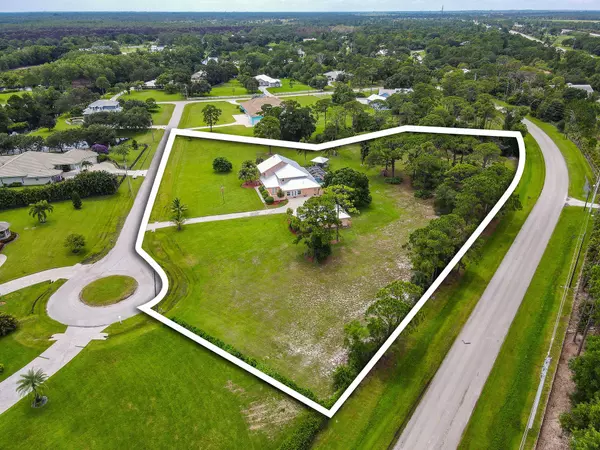4 Beds
3 Baths
3,817 SqFt
4 Beds
3 Baths
3,817 SqFt
Key Details
Property Type Single Family Home
Sub Type Single Family Detached
Listing Status Active
Purchase Type For Sale
Square Footage 3,817 sqft
Price per Sqft $340
Subdivision Stuart West Pud Phase Iii B A Plat Of
MLS Listing ID RX-10999444
Style Traditional
Bedrooms 4
Full Baths 3
Construction Status Resale
HOA Fees $163/mo
HOA Y/N Yes
Year Built 1994
Annual Tax Amount $13,261
Tax Year 23
Lot Size 4.440 Acres
Property Description
Location
State FL
County Martin
Community Stuart West
Area 10 - Palm City West/Indiantown
Zoning res
Rooms
Other Rooms Attic, Den/Office, Family, Laundry-Inside
Master Bath Mstr Bdrm - Upstairs
Interior
Interior Features Bar, Entry Lvl Lvng Area, Pantry, Walk-in Closet, Wet Bar
Heating Central
Cooling Ceiling Fan, Central
Flooring Carpet, Laminate, Tile
Furnishings Unfurnished
Exterior
Exterior Feature Custom Lighting, Fence, Fruit Tree(s), Screened Patio, Shed, Well Sprinkler, Zoned Sprinkler
Parking Features 2+ Spaces, Driveway, Garage - Building, Garage - Detached
Garage Spaces 4.0
Pool Inground, Spa
Community Features Sold As-Is, Gated Community
Utilities Available Cable, Electric, Septic, Well Water
Amenities Available Ball Field, Basketball, Bike - Jog, Boating, Cafe/Restaurant, Golf Course, Horse Trails, Horses Permitted, Park, Picnic Area, Playground, Putting Green
Waterfront Description None
Water Access Desc Ramp
View Other
Roof Type Concrete Tile
Present Use Sold As-Is
Exposure Northeast
Private Pool Yes
Building
Lot Description 4 to < 5 Acres
Story 2.00
Unit Features Corner,Multi-Level
Foundation CBS
Construction Status Resale
Schools
Middle Schools Hidden Oaks Middle School
High Schools South Fork High School
Others
Pets Allowed Yes
HOA Fee Include Common Areas,Management Fees,Security
Senior Community No Hopa
Restrictions None
Security Features Gate - Manned,Security Patrol
Acceptable Financing Cash, Conventional
Horse Property No
Membership Fee Required No
Listing Terms Cash, Conventional
Financing Cash,Conventional
Pets Allowed Horses Allowed
"My job is to find and attract mastery-based agents to the office, protect the culture, and make sure everyone is happy! "
1451 W Cypress Creek Rd STE 300 Ft. Lauderdale, FL 33309, FT. LAUDERDALE, Florida, 33309, USA






